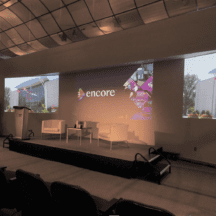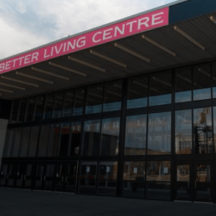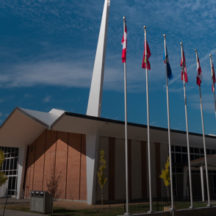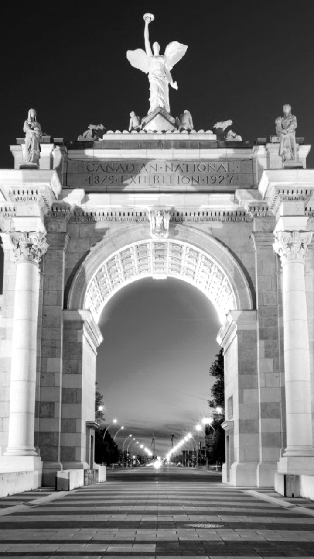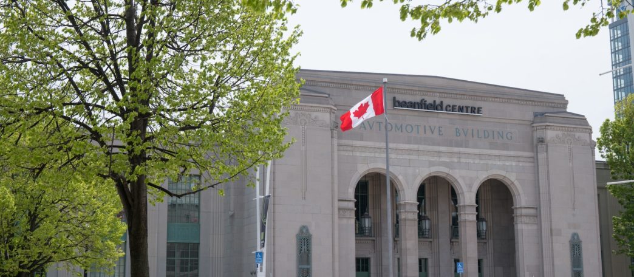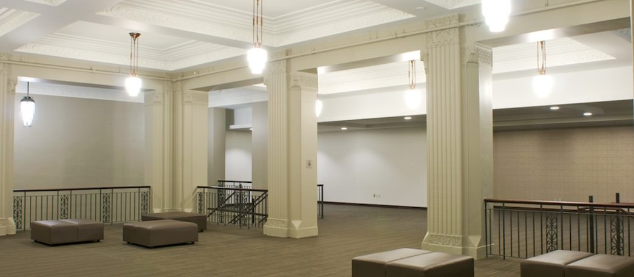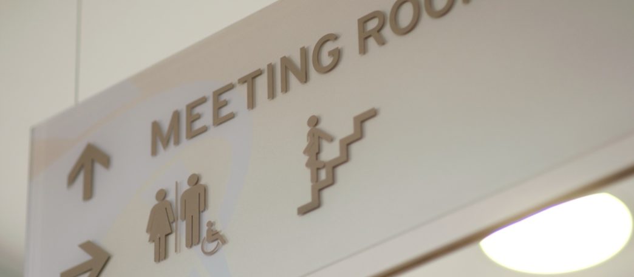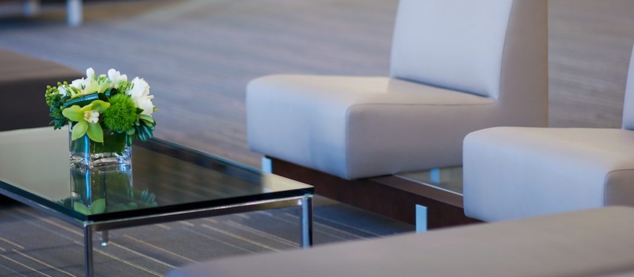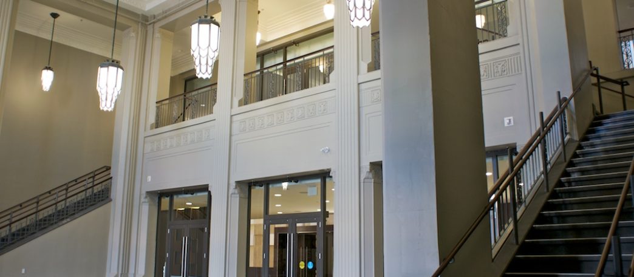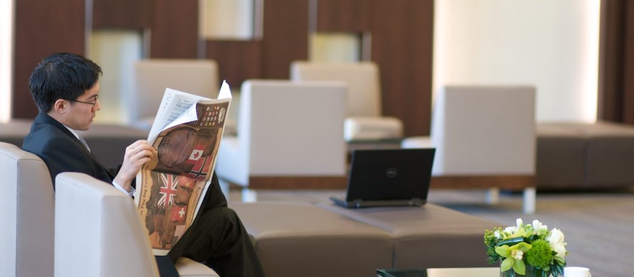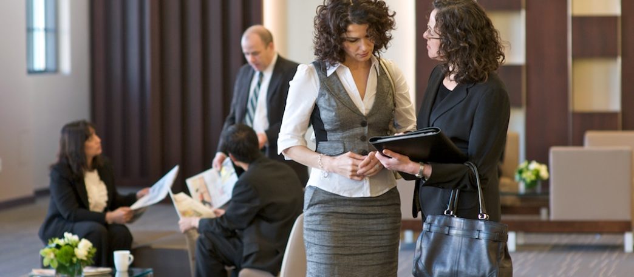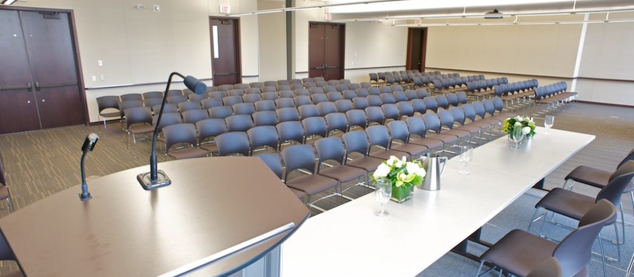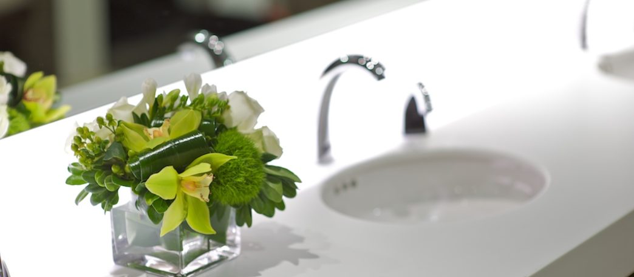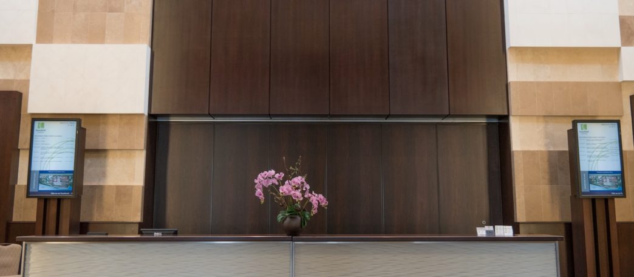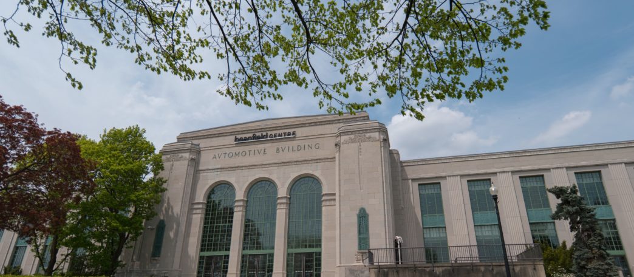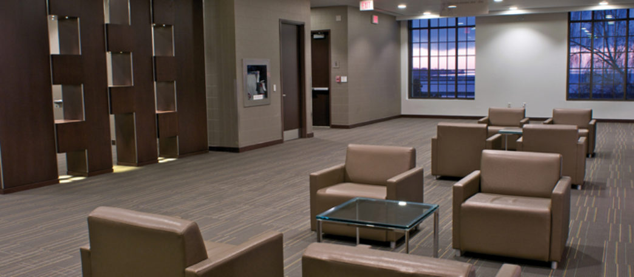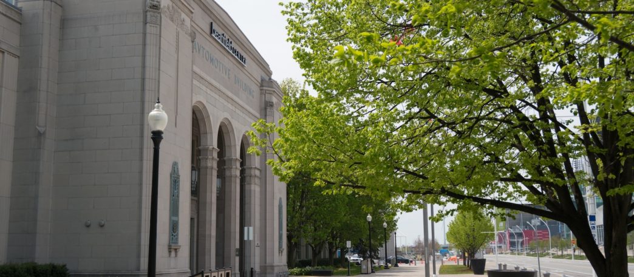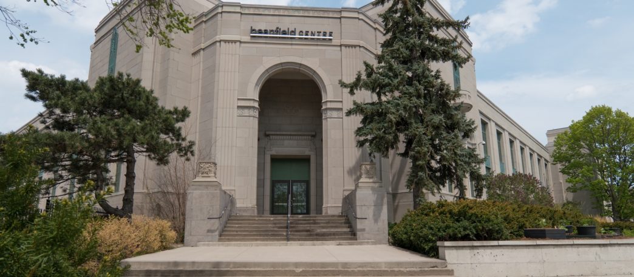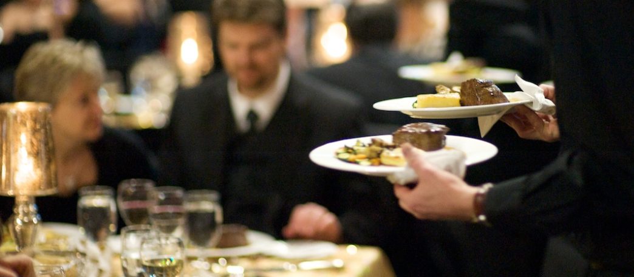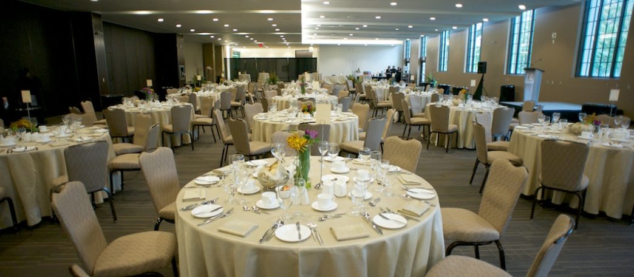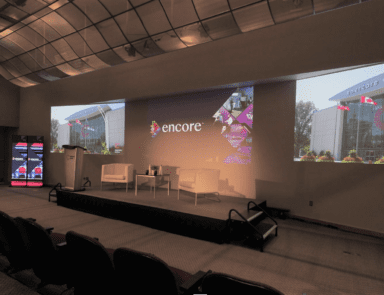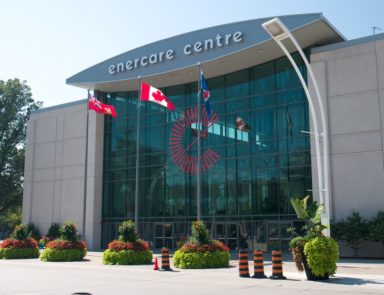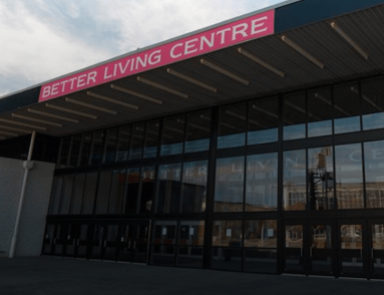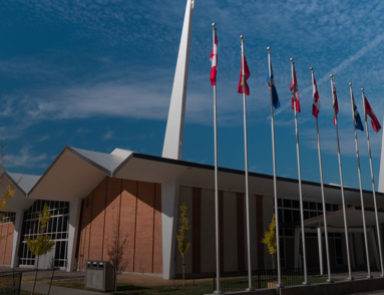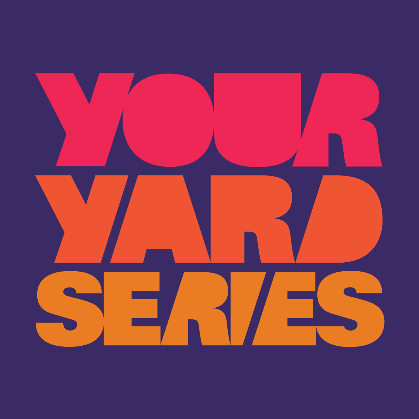Beanfield Centre



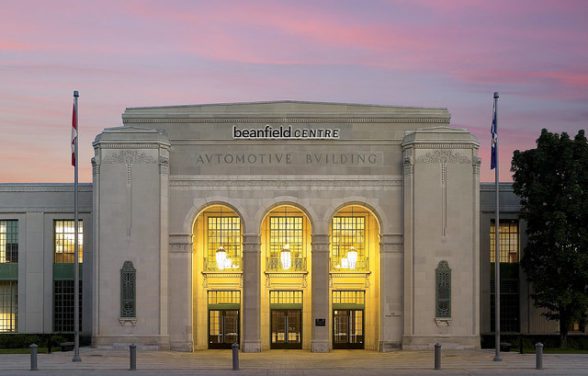
One of Canada’s Greenest Conference Centres
Green Meetings made easy! Beanfield Centre combines history and state-of-the-art technology. The 160,000 square foot facility incorporates today’s most advanced technological innovations while remaining respectful to the historical aspects of the former Automotive Building.
Beanfield Centre is Canada’s first LEED Silver conference centre, designed for meetings, conventions and galas. Located in the former Automotive Building, this Art Deco masterpiece offers spectacular lakeside views and is connected to Enercare Centre which offers 1 million square feet of exhibition space.
Beanfield Centre Features
- Largest ballroom in Toronto at 43,900 sf (divisible in two)
- Three pre-function spaces with natural light at the main ground floor level
- 20 meeting rooms on the second floor some offering natural light (all with AV blackout capability)
- 5 open lounges with natural light at the 2nd-floor level
- Environmental building systems for 100% green-powered HVAC
- Wi-Fi 6 internet, also called 802.11ax, it is poised to make big waves in network connectivity and user experience improvements.
- F&B by Cerise Fine Catering
- Rainwater harvesting
- Low VOC paints and carpets
Building Capacity Details
Capacity charts indicate optimized capacities in each configuration and include the use of an 8′ X 8′ Riser.
Customized Audio Visual, Food & Beverage Stations and other requirements will alter the capacity of the room.
- Classroom setups are 3 per 6ft table
- Banquet setups are 10 pp per 66″ rounds
- Reception Capacity is based on events serving alcohol
*The Ballroom can be subdivided into two rooms: Ballroom A/B (50/50) or Ballroom C/D (60/40)
- Our main floor includes 5 hoteling offices and 1 full-service video-conferencing room located on the west side.
- Customized audio/visual, food and beverage stations and other requirements will alter the capacity of the room.
- Maximum building capacity is 4000 persons (including servers, staff, etc).
- Maximum 2nd-floor capacity is 1789 persons.
- Capacities are optimized to each room set up which includes stage/riser.
- Meeting rooms include: lectern with microphone, riser, one standard room set (classroom and meeting rounds are linen free), built-in AV, water station, Wi-Fi 6 Internet.
- Wi-Fi 6 new wireless standard. Also called 802.11ax, it is poised to make big waves in network connectivity and user experience improvements.
Catering
Cerise Fine Catering is the exclusive caterer to Beanfield Centre.
Outstanding Catering from meetings with breakfast, lunch and/or dinner, to corporate or social celebrations to prestigious gala fundraisers; our team is engaged and ensures consistently delicious meals prepared to the highest standards, and delivered by service professionals. When you enter the Beanfield Centre you expect excellence, and we intend to exceed your expectations. Allow us to present our Hospitality to you.
Cerise Fine Catering at the Beanfield Centre is brought to you through an association with the Windsor Arms Hotel, acclaimed for its history of catering to the city’s distinguished social clientele, and Sodexo Live, recognized for its event planning and hospitality expertise in serving large audiences. We are delighted to be Beanfield Centre’s exclusive food and beverage provider.
Isreal Moreto – Executive Sous Chef
Israel Moreto began his culinary career in Toronto at George Brown College Chef School. Followed by a two-year apprenticeship at Magna Golf Club. Since then, he has worked at various prestigious private clubs, restaurants and hotels around the Greater Toronto Area. He specializes in corporate catering, executing for large volume events. Using fusion methods to orchestrate ingredients, creating his rustic refined technique.
Food and Beverage Contact
Ivan Tonevski
General Manager Cerise Fine Catering
105 Princes Blvd.
Toronto, ON M6K 3C3
Email: information.cerisefinecatering@sodexo.com
Sodexo Live Team
Alexander McLeod
Banquet Manager
902-218-0521
Vijay Masih
Banquet Manager
289-969-0557
Basil Lowe
Catering Sales Manager
416-807-9047
Ivan Tonevski
General Manager
416-303-1648
Doris Bertrand
Director of Sales and Marketing
416-910-6047
Menus
Beanfield Centre Building Specifications
Floor Loading
- Floor loading of 350 pounds-per-square-foot in Ballroom.
- Floor loading of 50 pounds-per-square-foot on 2nd level and Meeting Rooms.
Ceiling Heights
- Ballroom ceiling height: 30′
- Prefunction A-D = 11’8″ to 12′ 6″
Meeting Room Ceiling Heights
- Floor to the hanging lights: 9′ 7″
- Floor to the projector: 10′ 4″
- Floor to the ceiling: 11′ 2″
Loading and Unloading Facilities
- Loading and unloading areas along West side of Beanfield Centre – with a total of 5 truck bays.
- Loading door is 9′-9.5″ high.
Audio Visual
- Ballroom sound system has five 400W amps and 28 loudspeakers to provide voice amplification and audio supplement to a client installed stage performance audio system.
- Operable partition walls in Ballroom offer acoustical privacy with a minimum of 55 STC.
- Independent amplification channels for each of the Meeting Room sections for 70V program audio flush ceiling loudspeakers. System is designed to provide voice and other sound amplification and is connected through each room’s ‘Creston controlled’ system for easy connectivity and operation by room presentation organizer. Sound system will automatically bridge to adjacent rooms separated by operable dividing wall when the wall(s) are opened.
- Operable partition walls in all 2nd floor Meeting Rooms offer acoustical privacy with a minimum of 52 STC.
- 5500 ANSI lumen LCD based install grade projector with 600:1 contrast ratio Da-Lite Tensioned Executive motorized tab tension screen – 87″ x 116″.
Lighting
- An average of 52 foot candles at tabletop in Meeting Rooms.
- An average of 60 foot candles at tabletop in Ballroom.
Telecommunications/Information Technology
- Open In-house High Density, High Speed 802.11 (a,b,g,n,ac,ax ) Wi-Fi 6 deployment.
- In-house high-speed Internet (10GB + symmetrical access) via 10GB fbre-based Ethernet networking.
- In-house PBX with Digital, Analog, ISDN, and VOIP unified communications.
- Fibre state-of-the-art interconnectivity across the campus.
Utilities
- A system of floor port service conduits, providing discreet access to electrical and telecommunication outlets, are arranged on a 60 foot grid in the Ballroom.
- Ballroom floor port electrical power is available 120/208 volt in all floor ports with 600 volt available in specified floor ports, with additional electrical service available from north or south walls, telecommunication is also available.
- Meeting room floor-port poke-through devices provide discrete access to electrical and telecommunication to a maximum of 120V.
Features include
- Largest ballroom in Toronto at 43,900 sf (divisible in two)
- Three pre-function spaces with natural light
- 20 meeting rooms on the second floor some offering natural light (all with AV blackout capability)
- Wi-Fi and Videoconferencing
- F&B by Cerise Fine Catering
- Environmental building systems for 100% green-powered HVAC
- Rainwater harvesting
- Low VOC paints and carpets
Beanfield Centre Official Suppliers
General Service Contractor
GES – Global Experience Specialists
Website: www.gesexpo.ca
Phone: 1-877-437-4247
Email: Online Form
Customs and Transportation
GES – Global Experience Specialists
Website: www.gesexpo.ca
Phone: 1-877-437-4247
Email: Online Form
Audio Visual Supplier
Encore Canada
Website: www.encore-can.com/contact-us/
Phone: 905-366-9200
Email: Rob.Crewe@encoreglobal.com
Security and Marshalling
West Egg Security
Website: www.westeggsecurity.com
Phone: 416-520-0940 ext 2
Email: info@westeggsecurity.com


